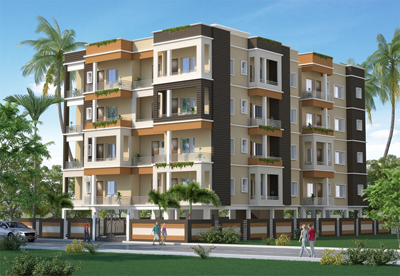ASHIRWAD APARTMENTS
Ashirwad Apartment is a gift from 'Asha Vihar Properties Pvt. Ltd.' to the residents of Muzaffarpur.
An apartment from the most trusted name in the field of Real Estate offers you a chance to settle in the middle of the
city and yet has proper access to a lot of fresh air and natural light. We are commited to offer you a blissful and happy living experience.
The large spacious drawing room here exudes class and the adjoining dining area, large enough to host a sit-down dinner, flaunts an unparallel style. Casting a magic spell of complete comfort are the lavish bedrooms with nature-inviting balconies. Nothing equals the luxuriousness of Edifice where your search for a perfect dream home ends here.
RERA No: BRERAP00418-2/574/R-476/2019
- Elevation
- Specification
- Floor Plan
- Car Parking
- Location Map
- Payment Plan
 |
| 1. |
24 Hour Lift Facility |
| 2. |
24 Hour Security
|
| 3. |
24 Hour Water Supply through Deep Bore Well |
| 4. |
Round the clock Power Backup |
| 5. |
Power Backup For Lift & Common Areas |
|
| Foundation |
- |
Pile structure with earthquake resistant design. |
| Structure |
- |
R.C.C. framed structure with column, beam & slab as per design of structure. 10' external & 5" internal AAC/Brick Wall. |
| Brick Work |
- |
10' external & 5" internal wall with fly ash, mud brick or AAC blocks. |
| Steel |
- |
MONNET, RINL, JINDAL or equivalant. |
| Cement |
- |
ISI mark Lafarge, konark or equivalant. |
| Wall Paint External |
- |
Premiere quality exterior weather coat. |
| Wall Paint Internal |
- |
2 coats of wall putty with 2 coats of plastic paint. |
| Flooring |
- |
Vitrified Tiles :- In Living, Drawing, Dining, Bedrooms, Kitchen of Kajaria.
Anti Skid Tiles :- In all Tolilets.
Checker Tiles :- In Parking Areas.
|
| Door |
- |
1. Main Door :- Premier quality designer teak wood chaukhat
2. Internal Door:- Flush door of ISI mark with Mica top
3. Toilet Door :- Door and Frame will be waterproof PVC/FRP.
|
| Window |
- |
Powder coated Aluminium Window/ UPVC windows with safety grills. |
| Kitchen |
- |
Granite top cooking platform with glazed Ceramic Tiles cladding upto 2 ft height above
kitchen platform Stainless Seel sink with a sink tap. |
| Electrical |
- |
Wiring :- Concealed ISI mark internal wiring with PVC insulated wires.
Adequate power points for lights, fans, calling bell, grinder, exhaust, TV and Telephone.
Switches :- Anchor fittings for all flat. |
| Bathroom |
- |
1. DADO up to 7' height.
2. Sanitary:- Kohler/Hindware or Parryware
3. Bath Fittings:- Kohler/Jaguar or Marc |
| At the time of booking & Registration |
10% of unit cost |
| At the time of Completion of foundation. |
10% of unit cost |
| At the time of Stilt floor Roof Slab Casting. |
10% of unit cost |
| At the time of 1st Floor Roof Slab Casting. |
10% of unit cost |
| At the time of 2nd Floor Roof Slab Casting. |
10% of unit cost |
| At the time of 3rd Floor Roof Slab Casting. |
10% of unit cost |
| At the time of 4th Floor Roof Slab Casting |
10% of unit cost |
| At the start of Brick work of respective floors |
10% of unit cost |
| At the start of Plaster of respective floors |
10% of unit cost |
| At the time of flooring |
05% of unit cost |
| Before one month from the date of posession |
05% of unit cost |